

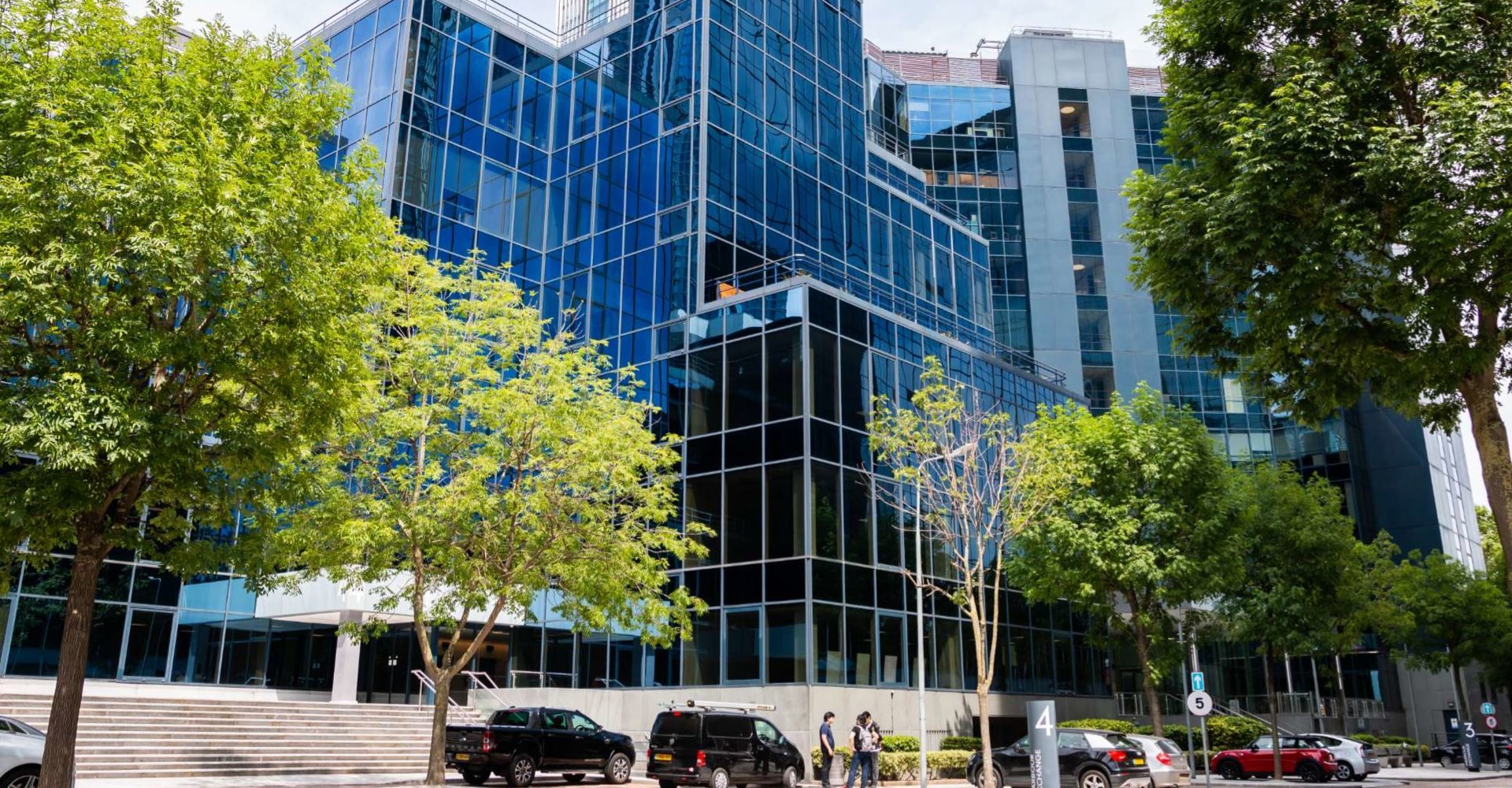
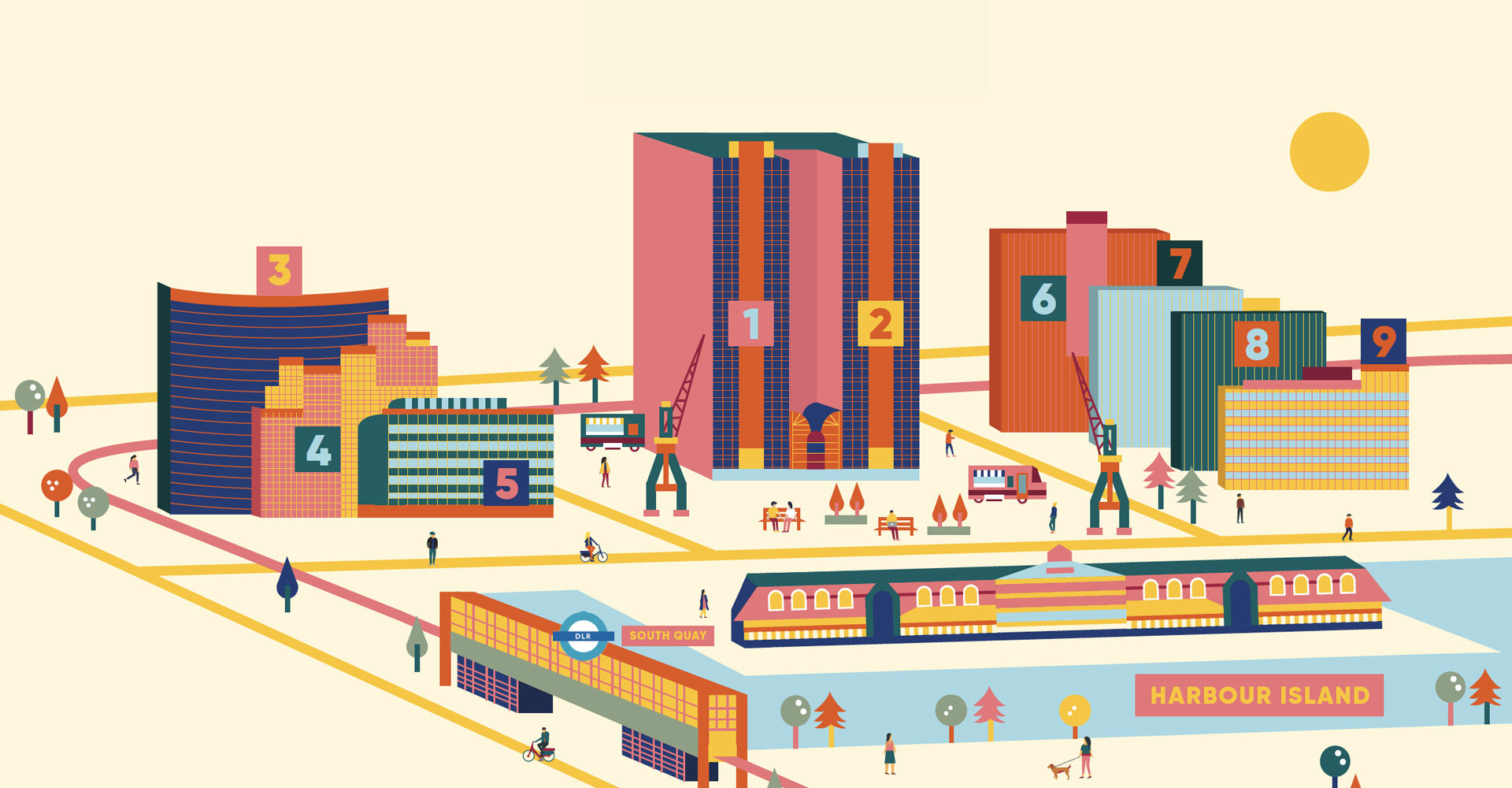
– Excellent data connectivity
– Single floor units from 2,892-10,365 sq ft
– Finishes include; Category A and Plug & Play
– Private terraces on 2nd and 5th floors
– Access to over 500 car parking spaces
– Bike store facilities
– Fronting on to 9 acre campus

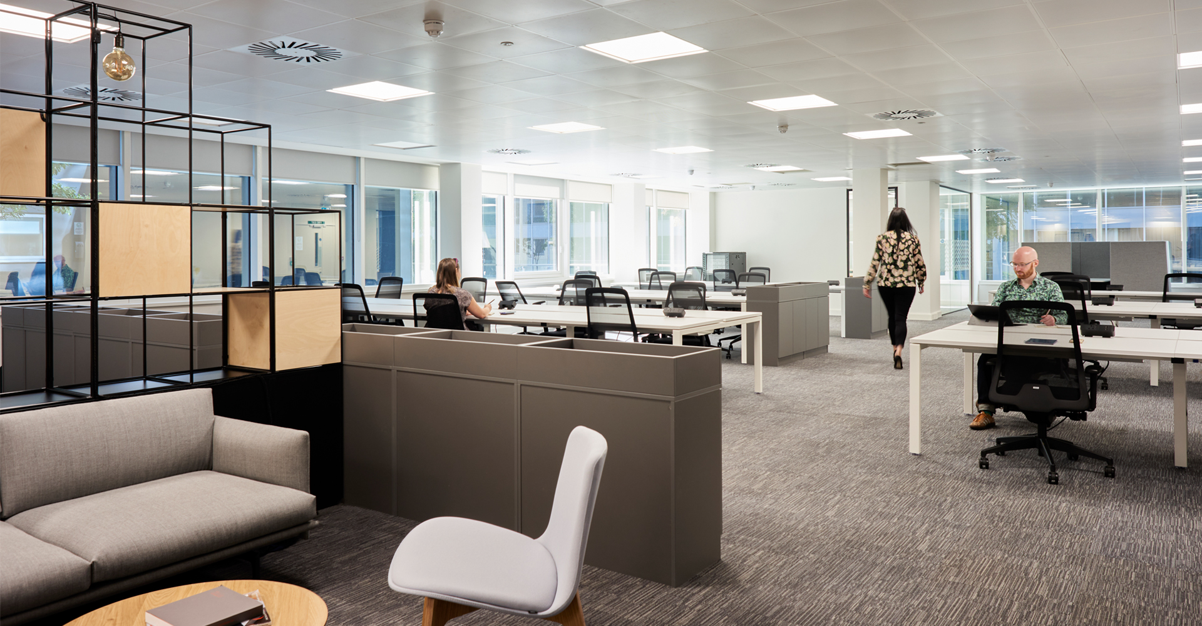
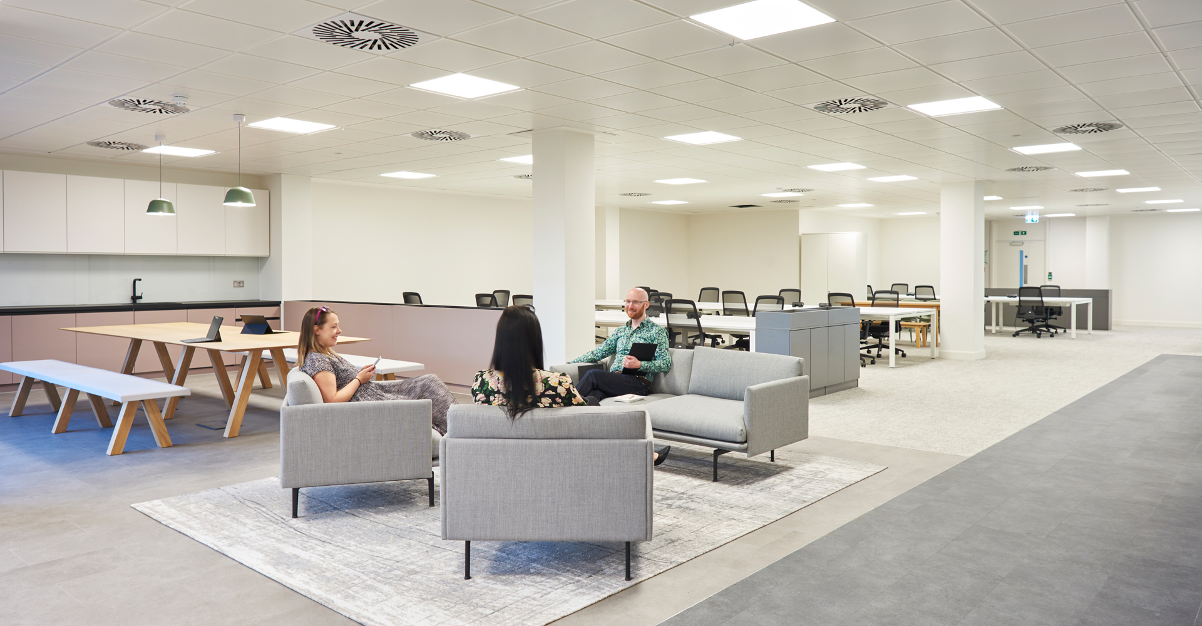
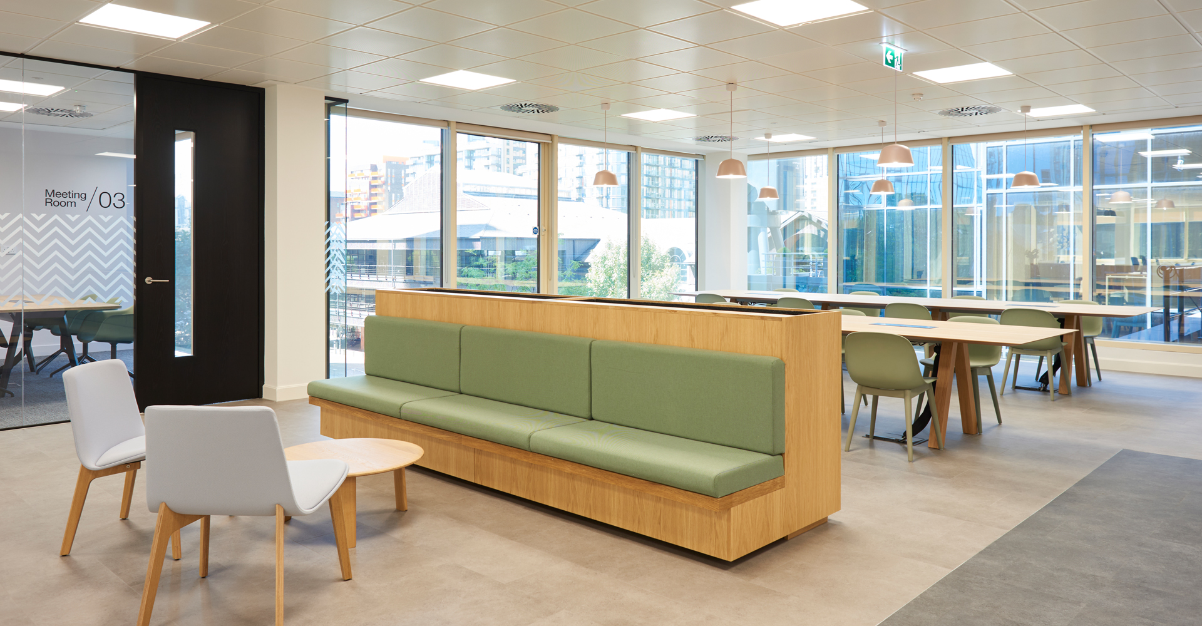
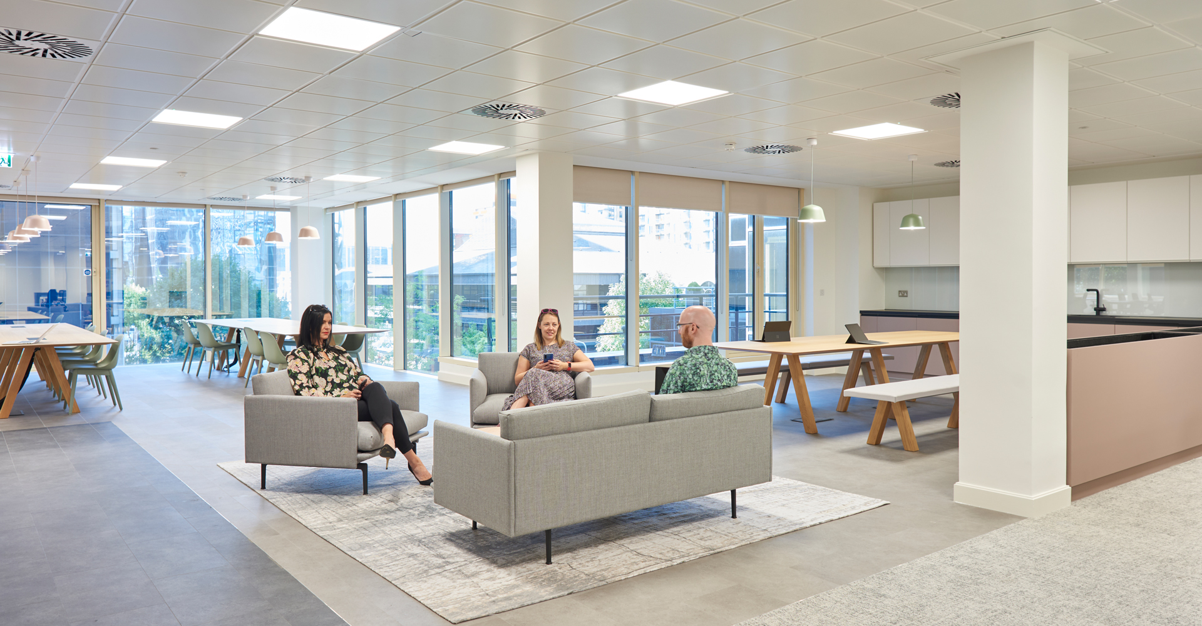
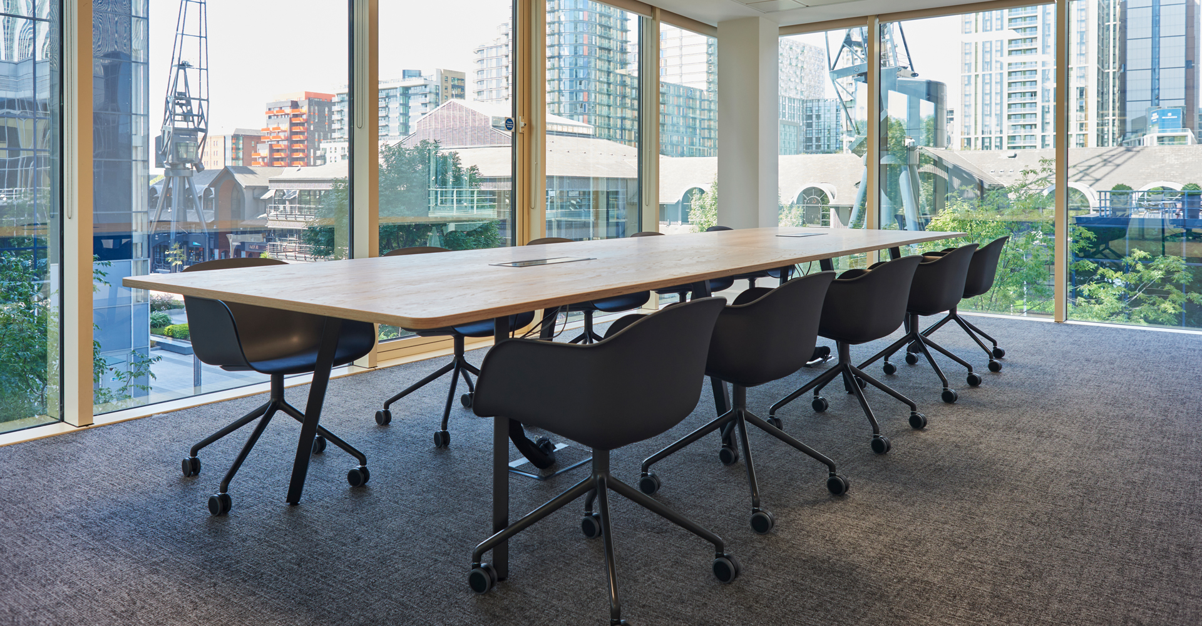
Its 10 buildings are defined by their spectacular glass facades which provide contemporary, bright and efficient office floors tailored to today’s way of working. Convenience is guaranteed with on-site amenities that help to create a tranquil business environment, along with a bustling mix of local coffee bars and restaurants surrounding Harbour Exchange Square.


